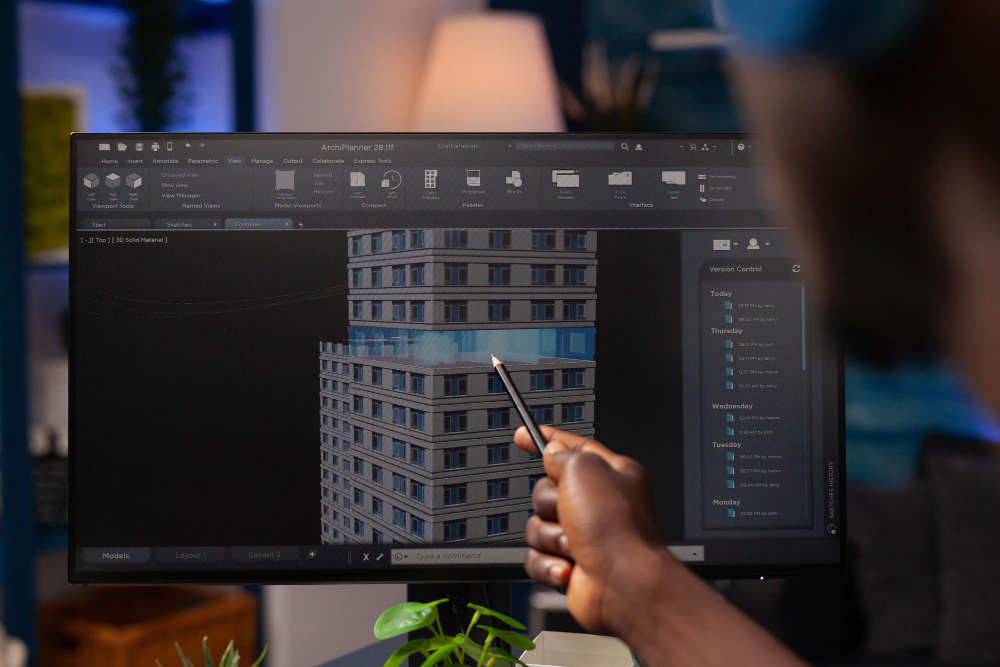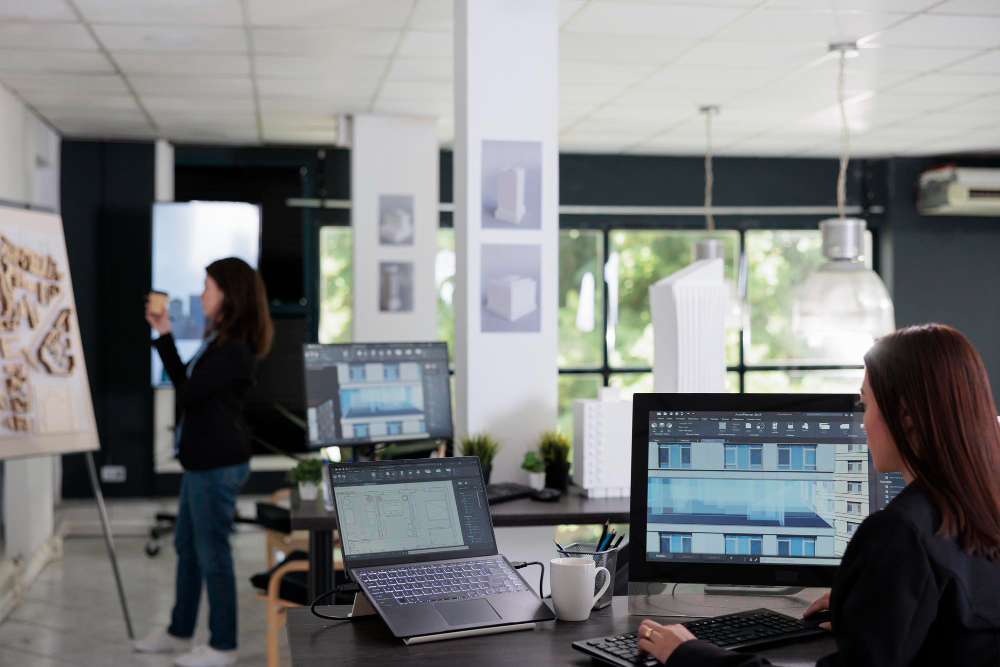5 Amazing Advantages Of 3D Visualization In Construction & Renovation
Starting a construction or renovation project is an exciting endeavor, but visualizing and communicating the end result to the stakeholders (contractor, architects, designers, and others ) can be challenging. Traditional blueprints and 2D sketches often fall short in representing your vision. This is where 3D visualization comes in, revolutionizing the way projects are imagined, designed, and communicated. Let’s explore the 5 main advantages of 3D visualization in relation to construction and renovation projects.

1. Better Design Visualization
3D visualization allows you to visualize your project in stunning detail, providing an immersive and lifelike experience. Through realistic renderings and dynamic models, you can go through your future space, explore different perspectives, and gain a comprehensive understanding of the design before construction begins.
2. Clear Communication & Collaboration Between Stakeholders

Miscommunication and misunderstandings can lead to costly mistakes during construction. 3D visualization bridges this gap by offering clear communication and effective collaboration. Imagin+e’s visualizations serve as a common language between you, architects, designers, and contractors. By sharing realistic 3D models and renderings, everyone involved in the project can visualize your vision with clarity, ensuring alignment and minimizing the risk of errors.
3. Refine Your Designs & Plans Before Construction
Making changes during the construction phase can be time-consuming and costly. 3D visualization enables you to validate and refine your design ideas before construction. You can explore different design options and choose the most appropriate ones for your project. This saves you time and helps to avoid frustration due to unexpected surprises during the construction phase.

4. Save Time & Money

Construction projects often face budget constraints and tight deadlines. By visualizing the project in detail, Imagin+e helps you identify potential design flaws, optimize space utilization, and assess the functionality of different elements. This approach will streamline the construction process, minimize rework, reduce material wastage, and save you valuable time and resources.
5. Better Decision Making
With 3D realistic visualizations, you can view your design plans with clarity. You will have a clear picture of what your space will look like. This will help in making final decisions from the beginning regarding your space, the placement of furniture in specific areas, how you will allocate space, etc. You will feel more confident as 3D visualizations help in removing uncertainties.

Take the smart first step towards bringing your dream project to life with Imagin+e. Contact us on 268 1880 or on 52510811 for a consultation.




